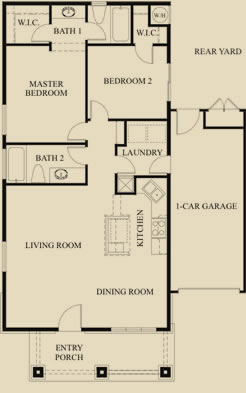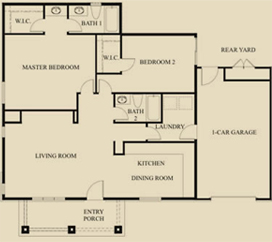Floorplans - Raincross Cottages in Riverside
 Plan 1 - SINGLE STORY
Plan 1 - SINGLE STORY2 Bedrooms
2 Baths
874 Square Feet

 Plan 2 - SINGLE STORY
Plan 2 - SINGLE STORY2 Bedrooms
2 Baths
1054 Square Feet

In our continuing effort to meet consumer expectations, we reserve the right to modify floor plans, exteriors, features, prices, and specifications without prior notice or obligation. Please see the sales representative for details. All floor plans, maps and renderings are artist's concepts. Square footages are approximate and may vary.
Features
- Attractive Craftsman-Style Exteriors
- Inviting Front Porches
- Fenced Backyard Patios
- Island-Style Kitchens
- Breakfast Bars
- Interior Laundry Rooms
- Direct Access Individual Garages
- All Major Appliances Included
- Quiet, Secluded Location
- Next to Janet Goeske Senior Center
Quick Links
- Photo Gallery
View Riverside's Premier Senior Living Community.






